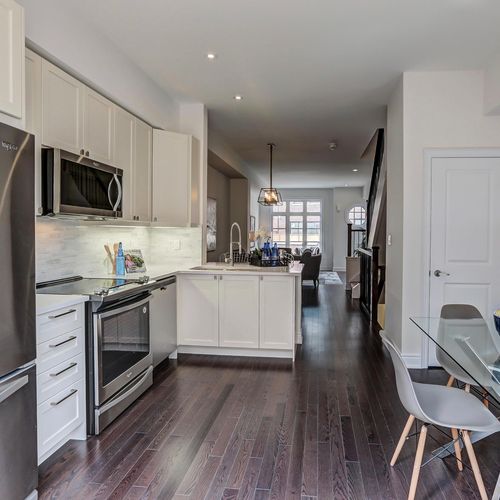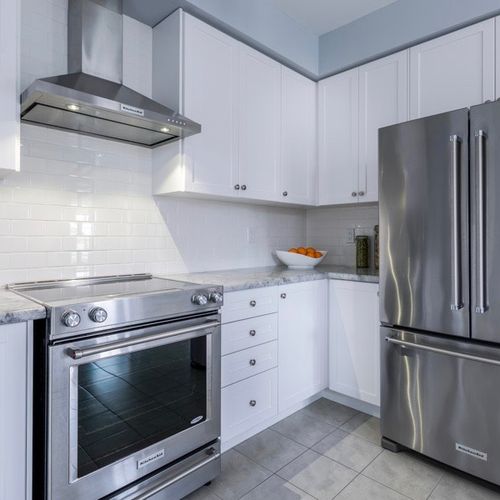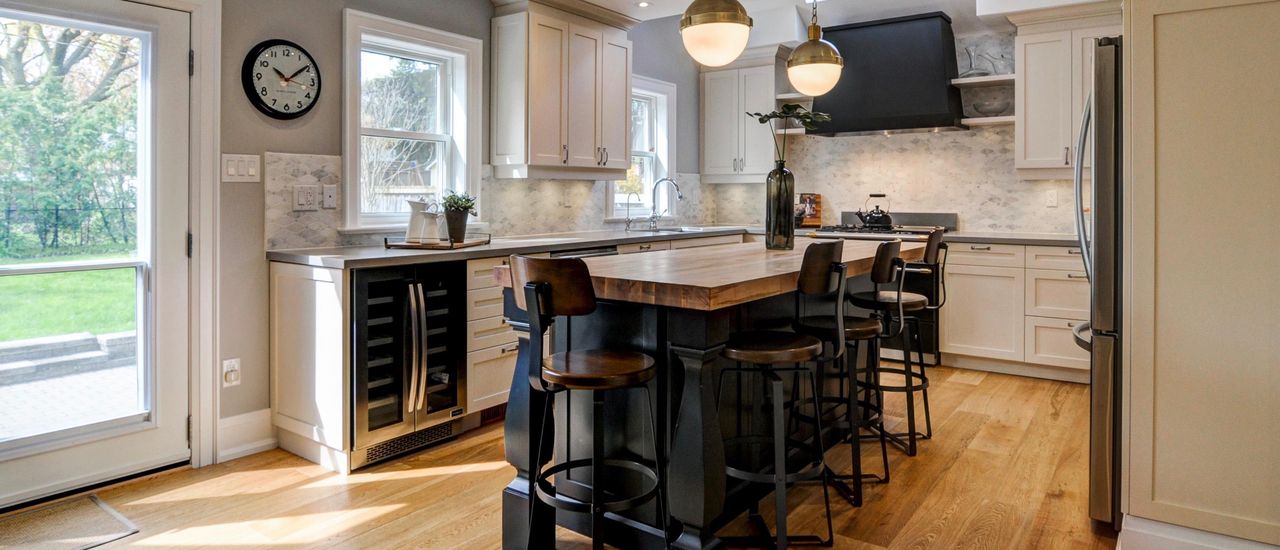What Kitchen Layout is Right For Your Home?
August 5, 2017Is your kitchen in need of a major overhaul? Are you tired of your awkward kitchen layout and tired cabinets? If so, it might be time that you dive into a kitchen reno that will provide you with a functional, practical, and highly sophisticated and stylish kitchen that you can’t wait to cook your next meal in.
While there are plenty of questions that need to be answered in terms of your kitchen redesign, one of the preliminary components you need to think of is the layout. There are a variety of options to choose from, but the layout you select will depend on the type of space you have to work with and your own particular tastes and needs.
Consider the following kitchen layouts for your renovation.
Galley Kitchen Layout
Not every home has a ton of square footage to work with. If you’re a little tight on space, a galley kitchen can be a great way to work with a compact area that is also highly functional. In fact, galley kitchens are perfect in terms of maximizing efficiency when space is limited. This type of layout incorporates two parallel counters that make all of your appliances easily accessed through the “work triangle,” which includes the refrigerator, stove/oven, and sink. If a galley kitchen layout is what you’re aiming for, be sure to factor in storage space, aisle space, and lighting.

L-Shaped Kitchen Layout
An L-shaped kitchen layout incorporates counters that are perpendicular to each other, effectively creating the shape of an “L.” These types of kitchen layouts are highly versatile and are ideal for prepping, cooking, and entertaining. There is plenty of free flow space with this type of layout. If space permits, an island can also be added for more food preparation space and even an extra spot for eating.
One Wall Kitchen Layout
This kitchen layout is pretty popular in very small spaces such as condos and apartments, but it can still be stylish and practical in larger spaces too. The sink and range are often centered in the middle of the countertop. While a one-wall kitchen layout might not necessarily offer very much in terms of space, it certainly makes up for this in style and efficiency.

U-Shaped Kitchen Layout
U-shaped kitchens can be applied to all different sized kitchens. In fact, this type of layout is probably one of the most functional as they successfully incorporate the work triangle easily. U-shaped kitchens are also great because you can effectively include an island that can add a lot more prep and cooking space that comes in extremely handy in a busy space like the kitchen.
Not Sure Which Kitchen Layout to Choose?
Then call Hope Designs! We help homeowners with all sorts of different kitchen sizes and shapes choose the appropriate layout for their space. Call today to book your consultation and get started building your dream kitchen!!


