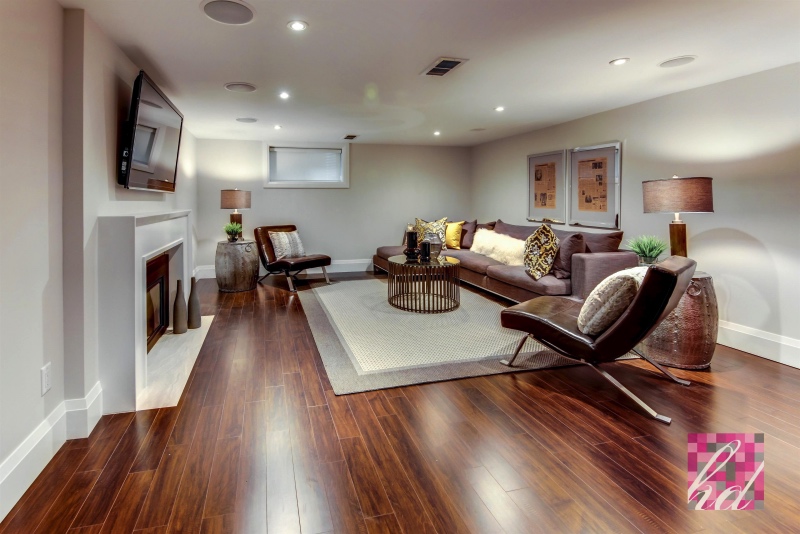How to Furnish & Decorate Your Open Floor Plan
Furnishings, Furniture, Interior Decorating Tips, Interior Design, Toronto
November 28, 2015Who doesn’t love an Open Floor Plan? It’s spacious, airy, and makes a space feel larger than it actually is, regardless of its square footage. But open floor plans can also be a challenge to furnish and decorate.
Consider the following tips to creating a fabulous room to maximize the space while fitting your lifestyle.
Figure Out What Your Space Needs Are
Consider the size of your furniture, and how many people usually hang out in the room at the same time. For example, the amount of space between the dining room table and the countertops in the kitchen should be a minimum of four feet apart so there’s enough space between them to walk through and pull out chairs. Jot down all the smaller spaces that you’ll need within the bigger space to effectively assign the right amount of space for each.
Think About Travel Paths Within the Space First
Don’t wait until after you’ve bought all your furniture to consider your travel paths. Think about how the flow will occur within your space. How will you get from one point to the next? Is the pathway somewhat blocked? Generally speaking, about 3 feet of space is needed for comfortable travel paths. And don’t forget about stairs and doorways too – you’ll need plenty of room for some circulation.
Think About How You’ll Group Your Furniture Pieces
An example of a furniture grouping includes a bed, nightstand and dresser drawer in the bedroom, or a couch, coffee table and end table in the living room. Within these groupings include the individual pieces, the area around them, and the space required to get to these groupings comfortably.
Take the Plumbing and Gas Lines Into Consideration
Determine where the lines run for plumbing and gas before you solidify your Open Floor Plan. This applies especially to rooms like the kitchen and bathroom that require these considerations. Make sure to plan accordingly.
Get Yourself the Right Expert Help For Your Open Floor Plan
To make sure you’ve got the right blueprint for your Open Floor Plan, sometimes the best thing you can do is enlist the help of expert interior designers in Toronto. They’ll be able to help you create some scaled drawings to make sure your furniture selection and arrangement is right for your Open Floor Plan.
Visit HopeDesigns.ca today for more info!


